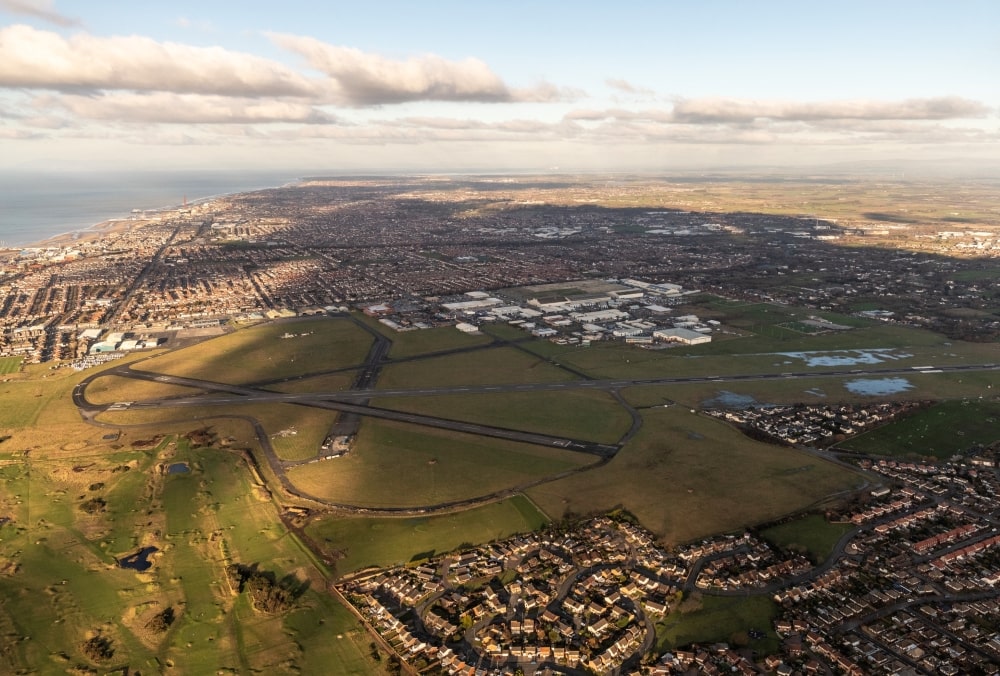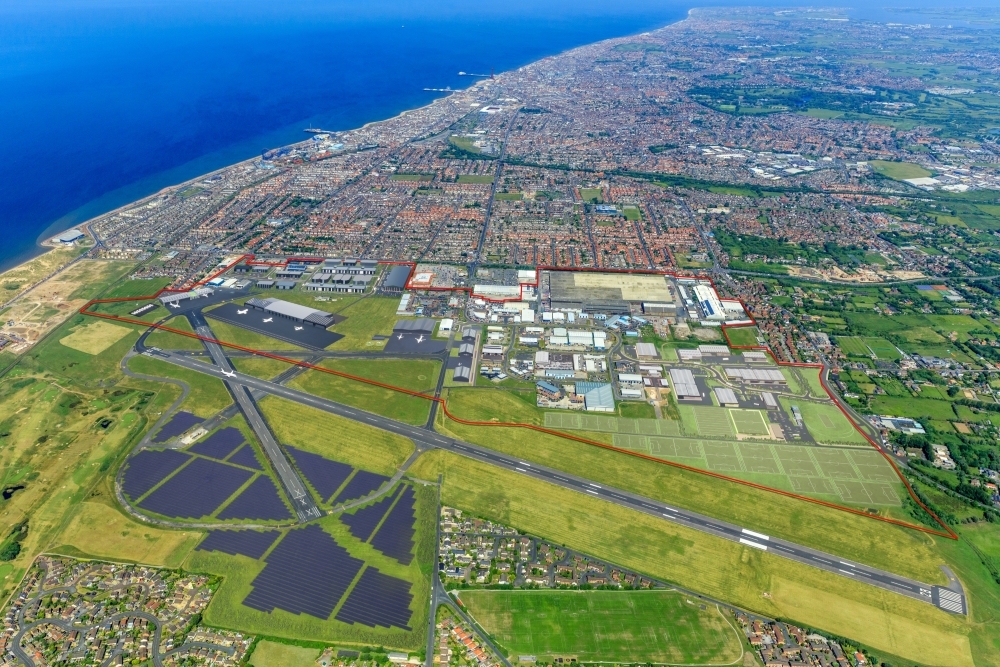More flights to Blackpool Airport as new handling facility approved
Planners at Fylde Council gave the plans the go ahead using delegated powers.
Proposals to build a new passenger handling facility at Blackpool Airport have been cleared for take-off after town hall planners approved the scheme.
Planners at Fylde Council, whose jurisdiction the application falls under, gave it the go ahead using delegated powers.
A report setting out the decision, says: “The proposal complies with the development plan and would improve the economic, social and
environmental conditions of the area. It therefore comprises sustainable development.”
It comes after a meeting of Blackpool Council, which owns the airport on Squires Gate Lane, was told the site would be retained for aviation as part of the overall strategy for the Blackpool Airport Enterprise Zone.
Planning documents were also submitted to Fylde Council in August for permission to build a solar farm at the airport, but the scheme would mean the loss of one of the airport’s two runways – which is less used – if it goes ahead.
Coun Mark Smith, cabinet member for economy and built environment, told the full council meeting: “We are developing the enterprise zone into a business hub for the town and the new link road should be finished mid-next year. And we are still going to retain the runway and the airport.”
The current approval is full planning permission to demolish the existing administration office and replace it with a single-storey vehicle search point (VSP) and new offices.
The development will deliver an enhanced arrivals and departures area capable of handling up to 45 passengers, as well as a larger security checkpoint to host new X-ray and scanning equipment recently purchased by the airport.
It would allow the airport to grow the number of corporate aircraft, executive and charter flights it can handle. The application, which was submitted in August, also includes a 60-space car park and new security fencing.
The planning report says: “The majority of its floorspace would provide passenger seating and facilities for arrivals and departures, together with a scanning room.
“Aside from the VSP, the remaining floorspace would be used for offices, a meeting room, circulation space and amenities. Externally, a luggage hold area with flat-roofed canopy over would be located on the rear (southern) elevation and access ramps with handrails would flank the building’s north, west and south elevations.”
The building will have a flat roof with the main walls clad in modular panels, with the car park provided on the northern part of the site together with a vehicle holding area to the front.
These will be accessed via the existing service road to the west of the Energy College which would be shared between the two premises.
There's lots of ways you can support our work as The Blackpool Lead, from a one-off donation, to a monthly payment through to shopping for The Lead branded merchandise too. It all helps support our independent, in-depth, journalism.
The Blackpool Lead is now on Substack.
Become a Member, and get our most groundbreaking content first. Become a Founder, and join the newsroom’s internal conversation - meet the writers, the editors and more.





